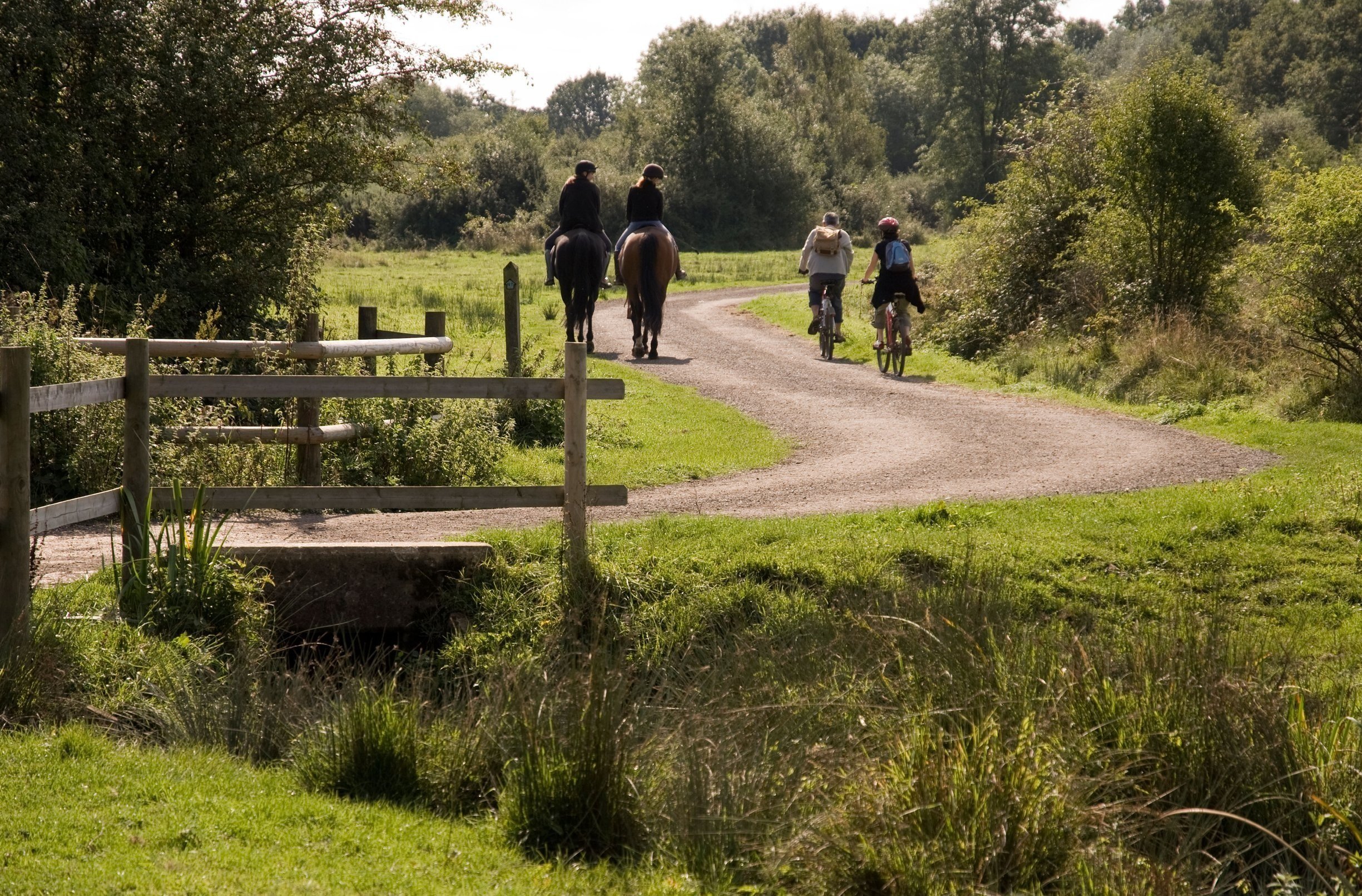One of our central aspirations has been to create a design that is both modern, sustainable and harmonious with its surroundings

The Mullin Project Proposed Designs

The Mullin Project Proposed Designs

The Mullin Project Proposed Designs

The Mullin Project Proposed Designs

The Mullin Project Proposed Designs

The Mullin Project Proposed Designs
Computer Generated Images of the Mullin Automotive Museum and Holiday Homes
-
The Mullin Automotive Museum will sit within a beautifully landscaped parkland setting with a new public right of way running the length of it. The proposal would set buildings of the highest design standards into a well-wooded parkland landscape that will enhance the existing airfield site within a wider countryside setting. All buildings are carefully sited and the outlying accommodation would include low green-roofed 1-and 2-storey structures, partly buried into sloping ground-form.
-
The updated masterplan includes 56 holiday homes with a total floor area of 25,626 sqm, in the following types:
4 Farmstead style houses
8 contemporary Lake & Meadow homes
8 Crescent Villas
20 Crescent Houses
16 Crescent Apartments
-
Landscape effects of the proposal would substantially enhance both landscape setting and local biodiversity. The scheme would add substantial areas of native species woodland, trees and hedgerows. Almost all of the remaining undeveloped land would be managed as conservation/wild-flora meadow resulting in significant ecological gain, through the retention of valued habitats and the creation of habitats and features that will be of value to a number of species.
The landscape and visual impacts of the proposed development have been carefully considered by the project landscape architects Portus + Whitton








